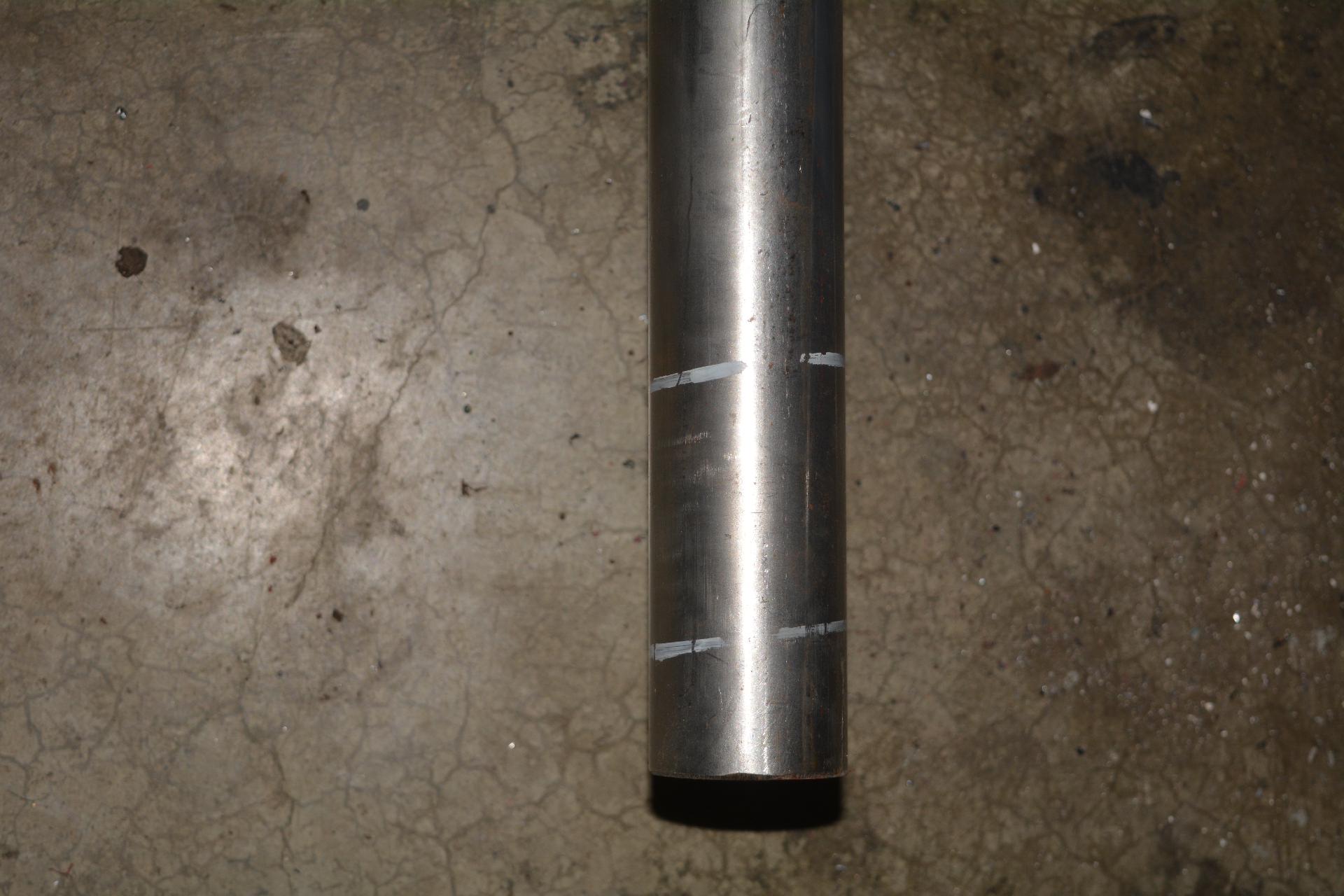
Cut lines on main hoop/a-pillar bars. bottom 6x6 plates, top through floor subframe connectors
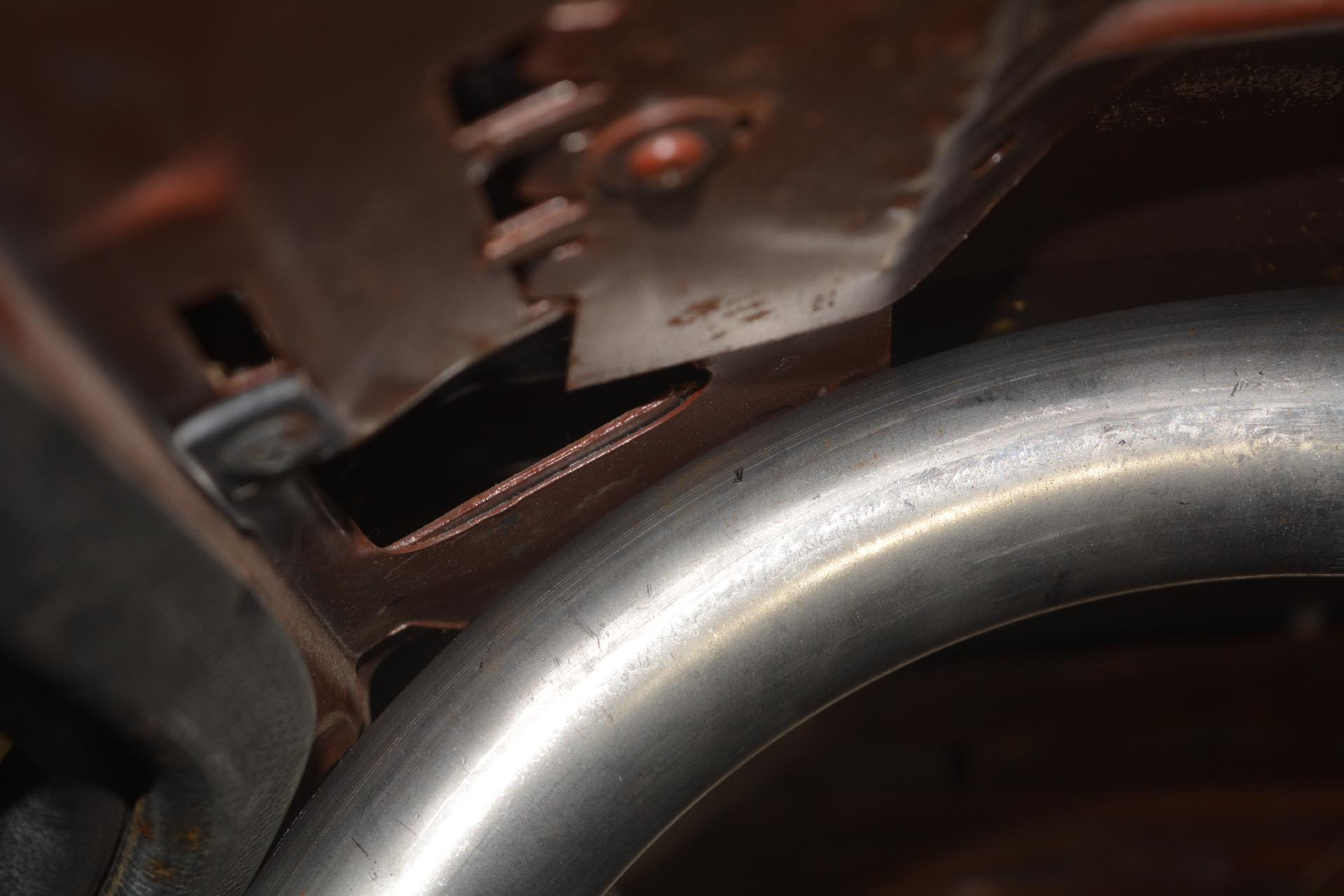
main hoop is touching the roof structure
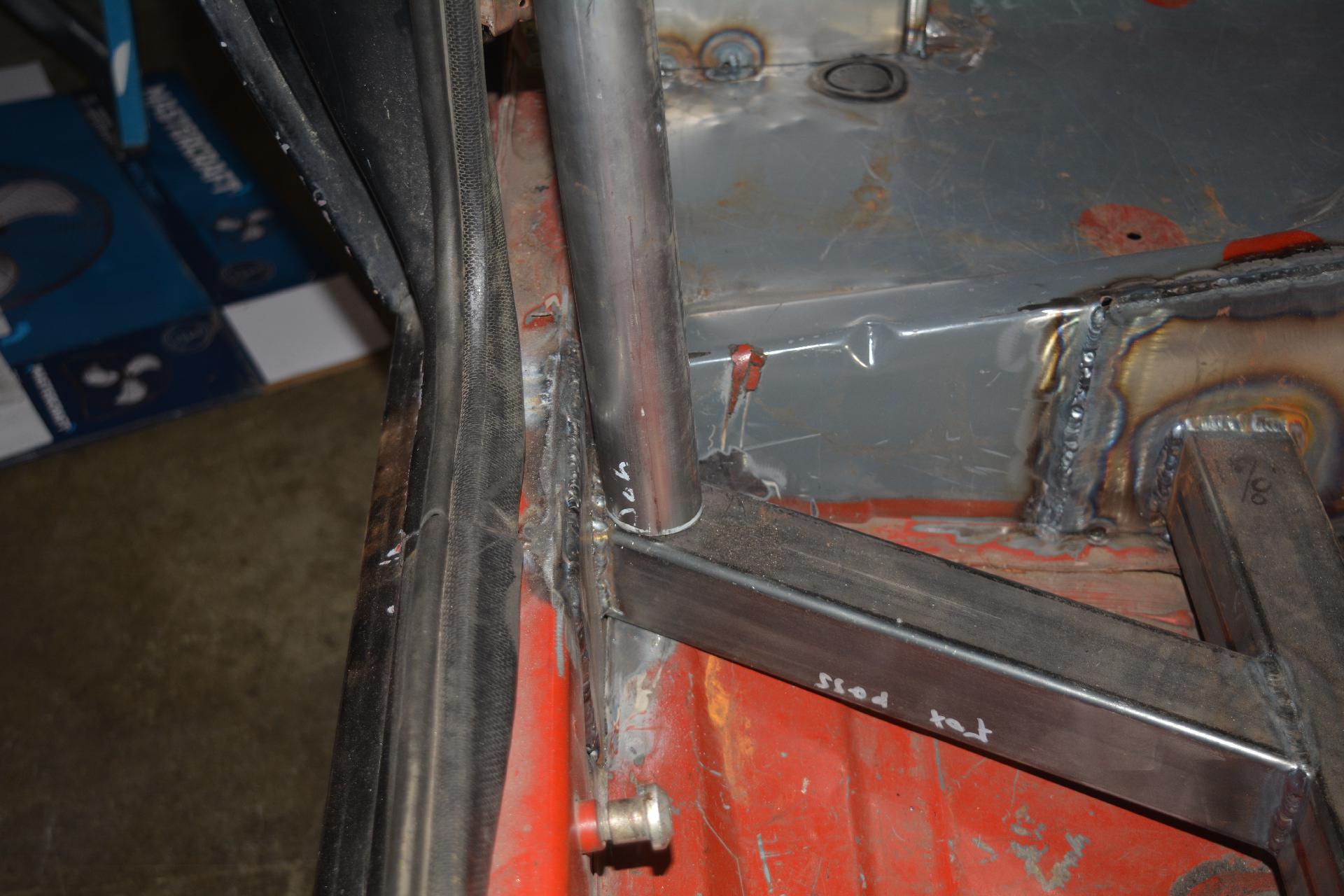
Where the main hoop sits on the frame connector
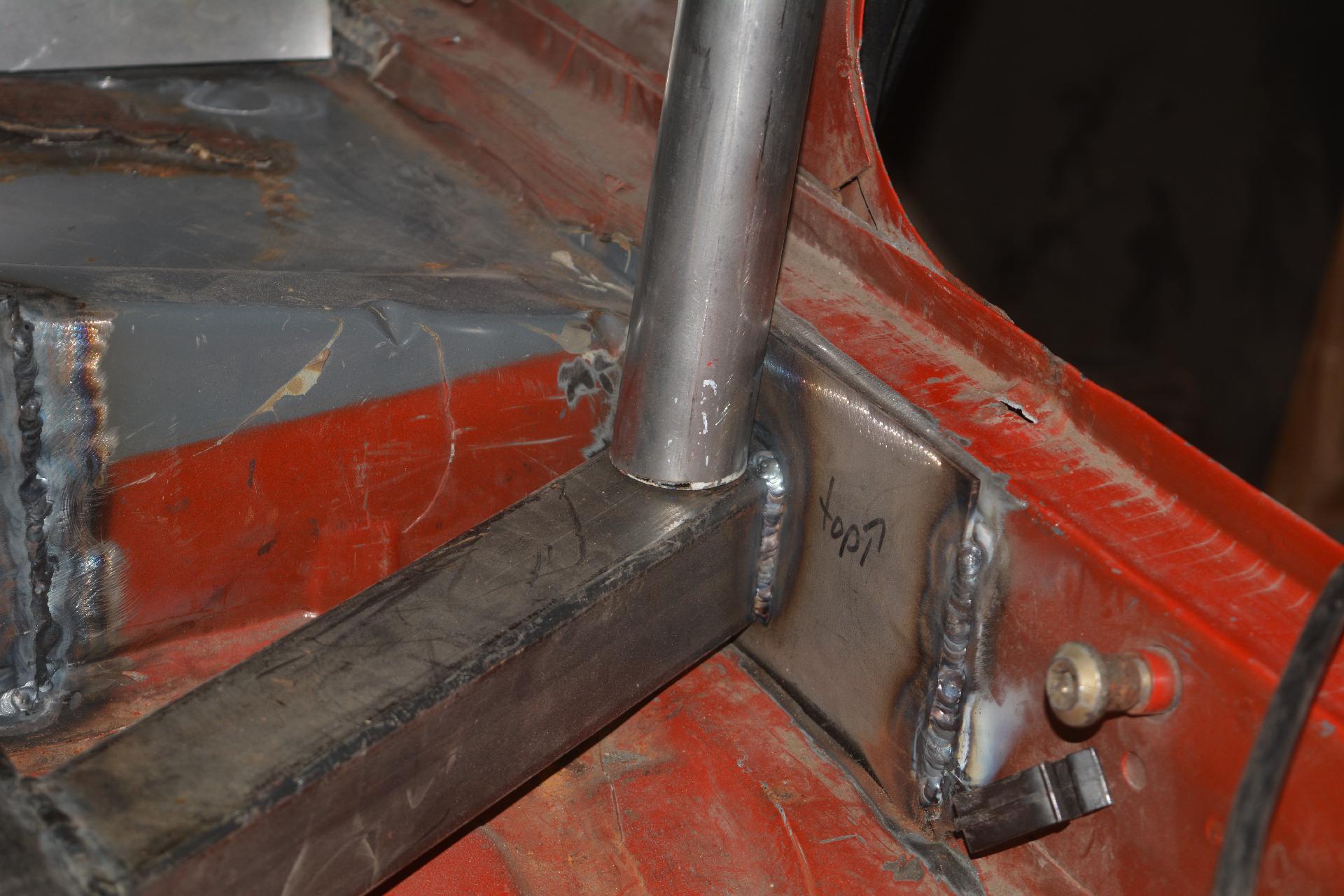
Other side
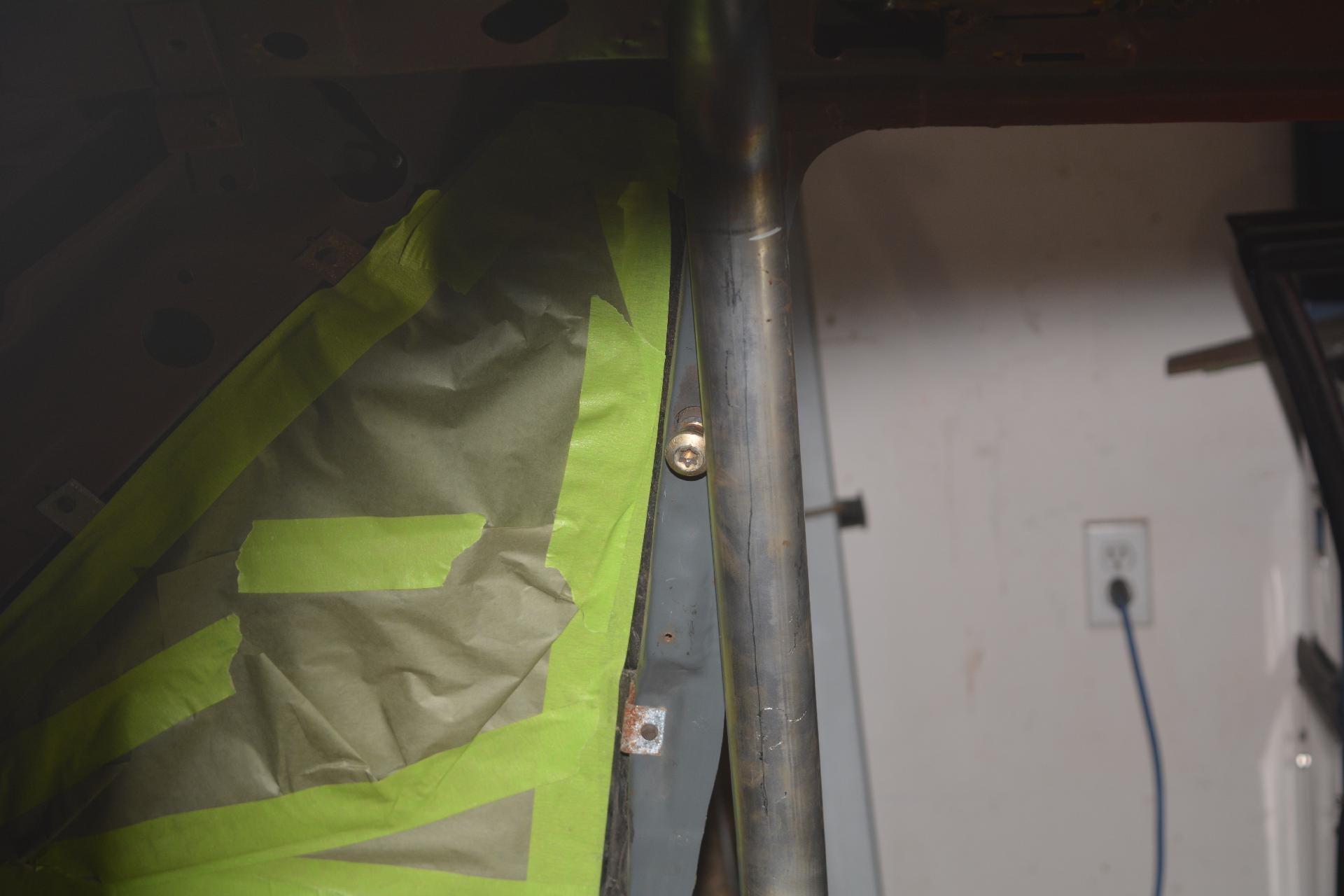
Main hoop leans back about 3 degrees
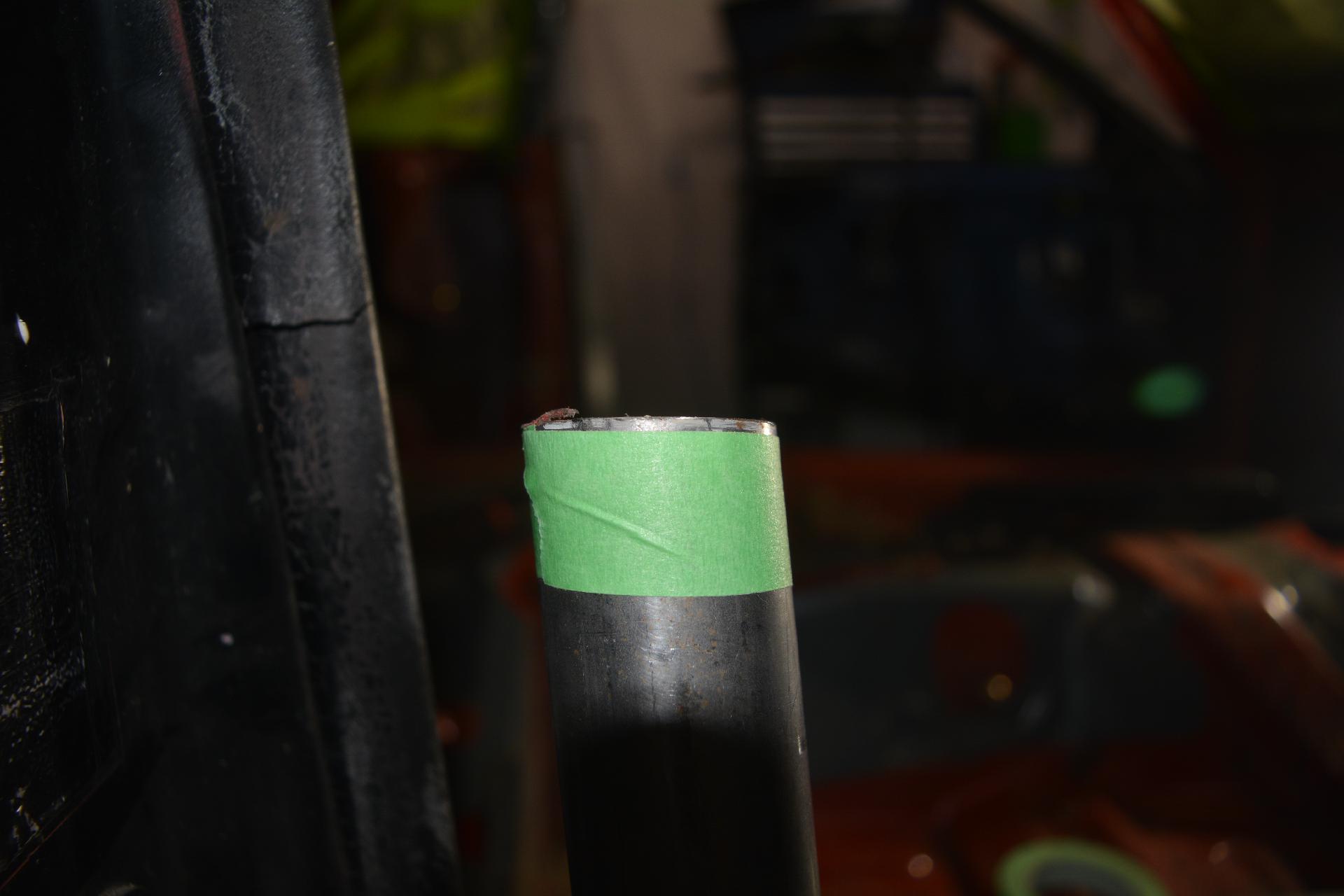
More trimming down required to get it off the roof
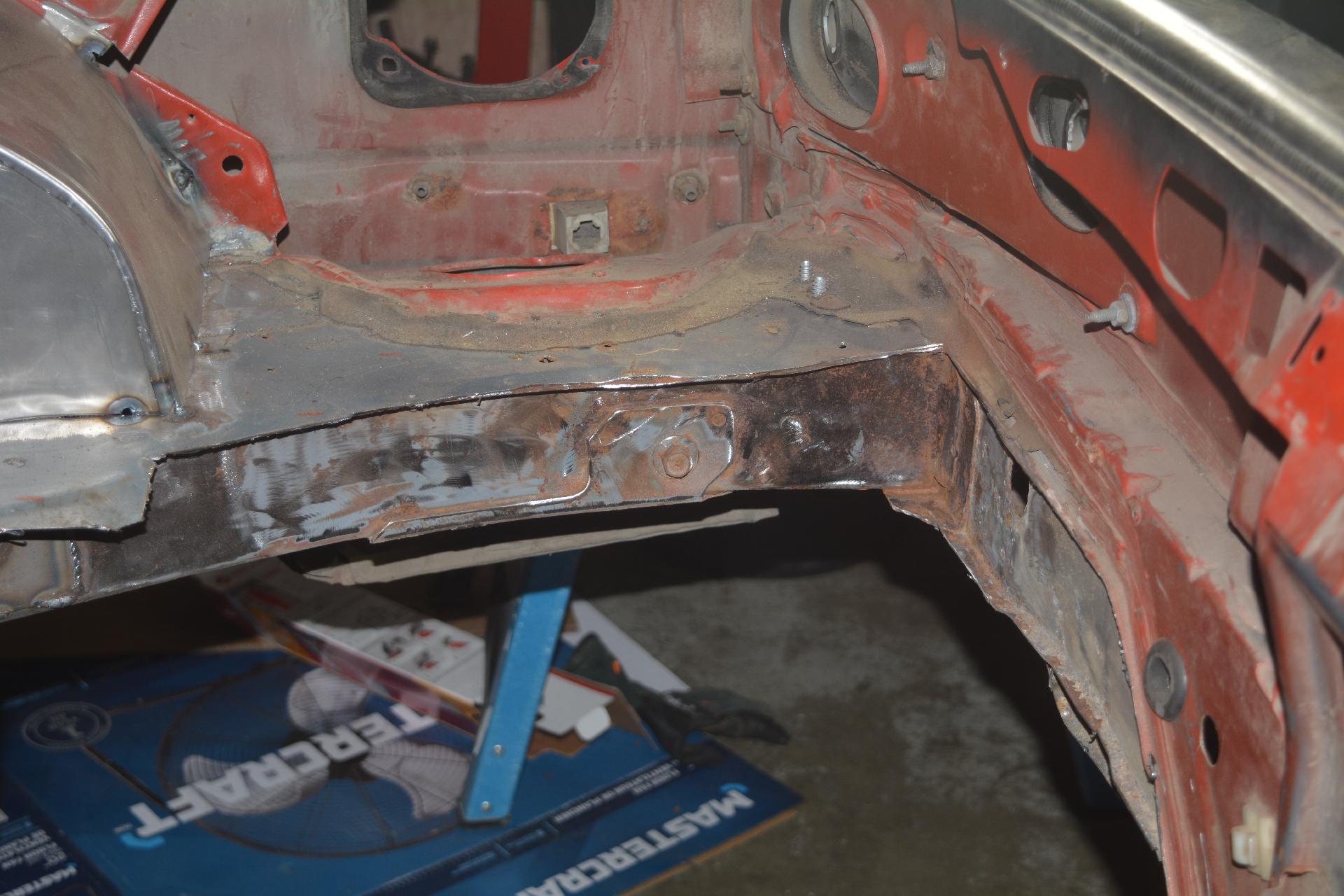
Area neesd to be cleaned/cut back for the rear bars cross beam
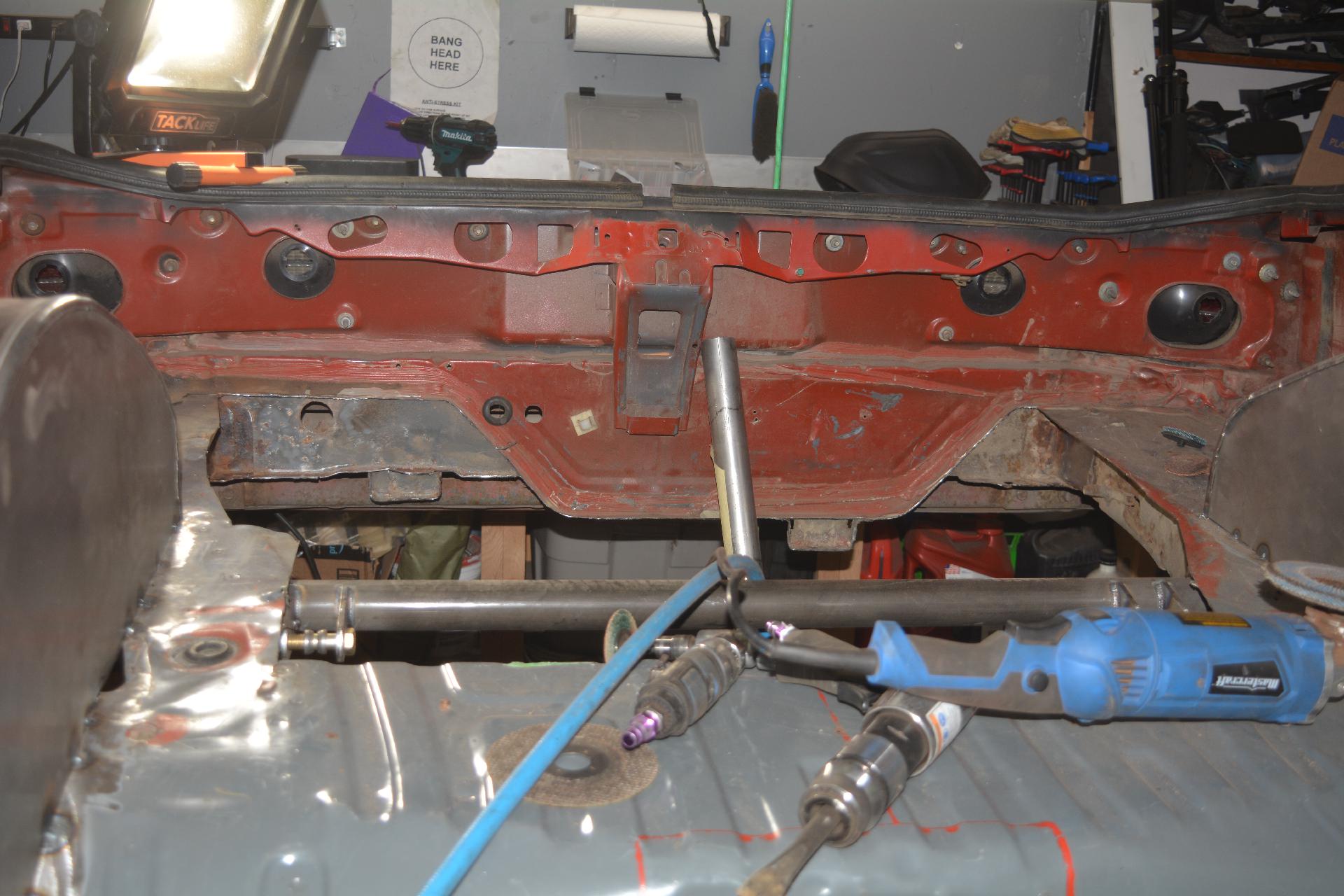
Back shot of the trunk cut out more
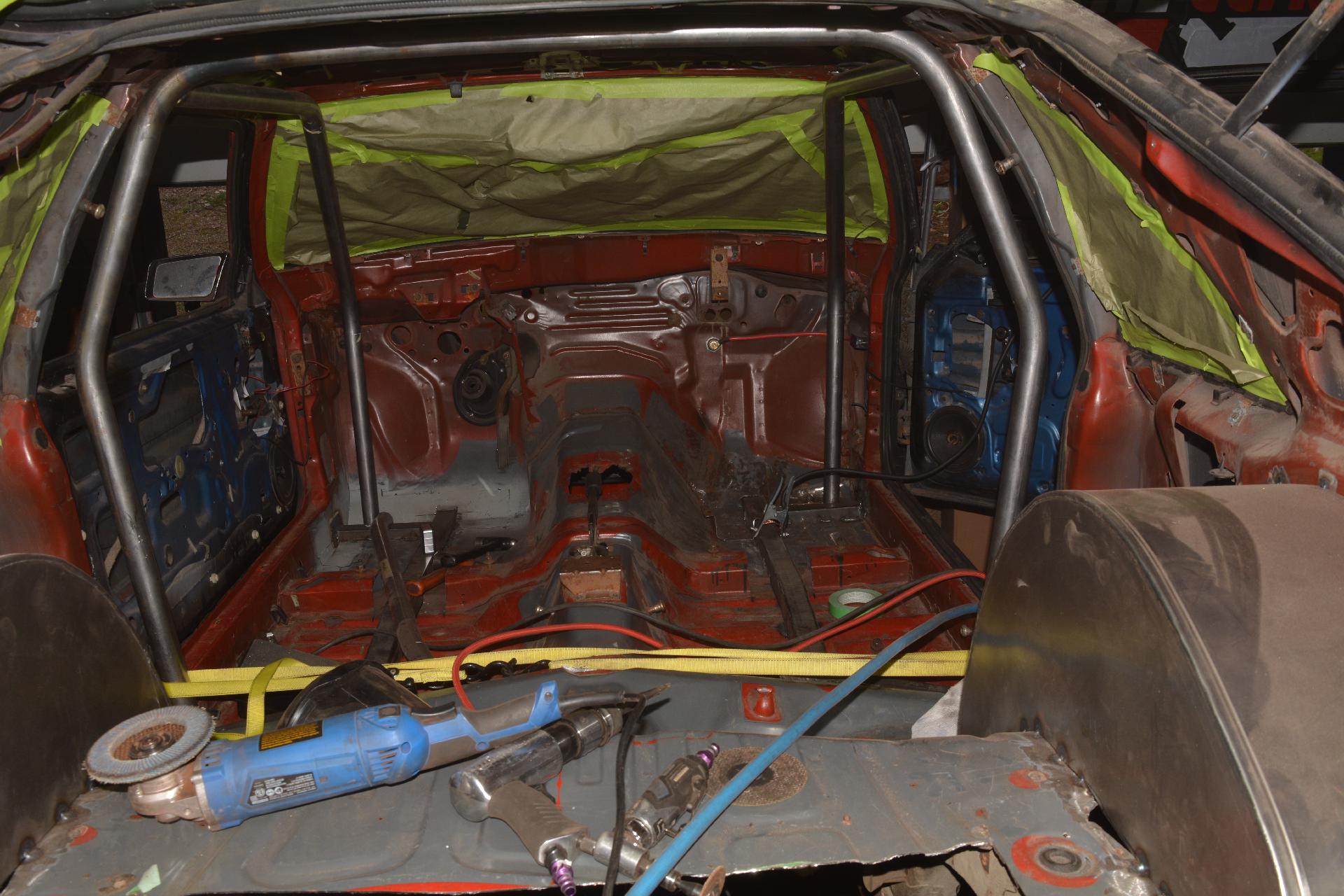
forward shot with main hoop and apillar bars placed in
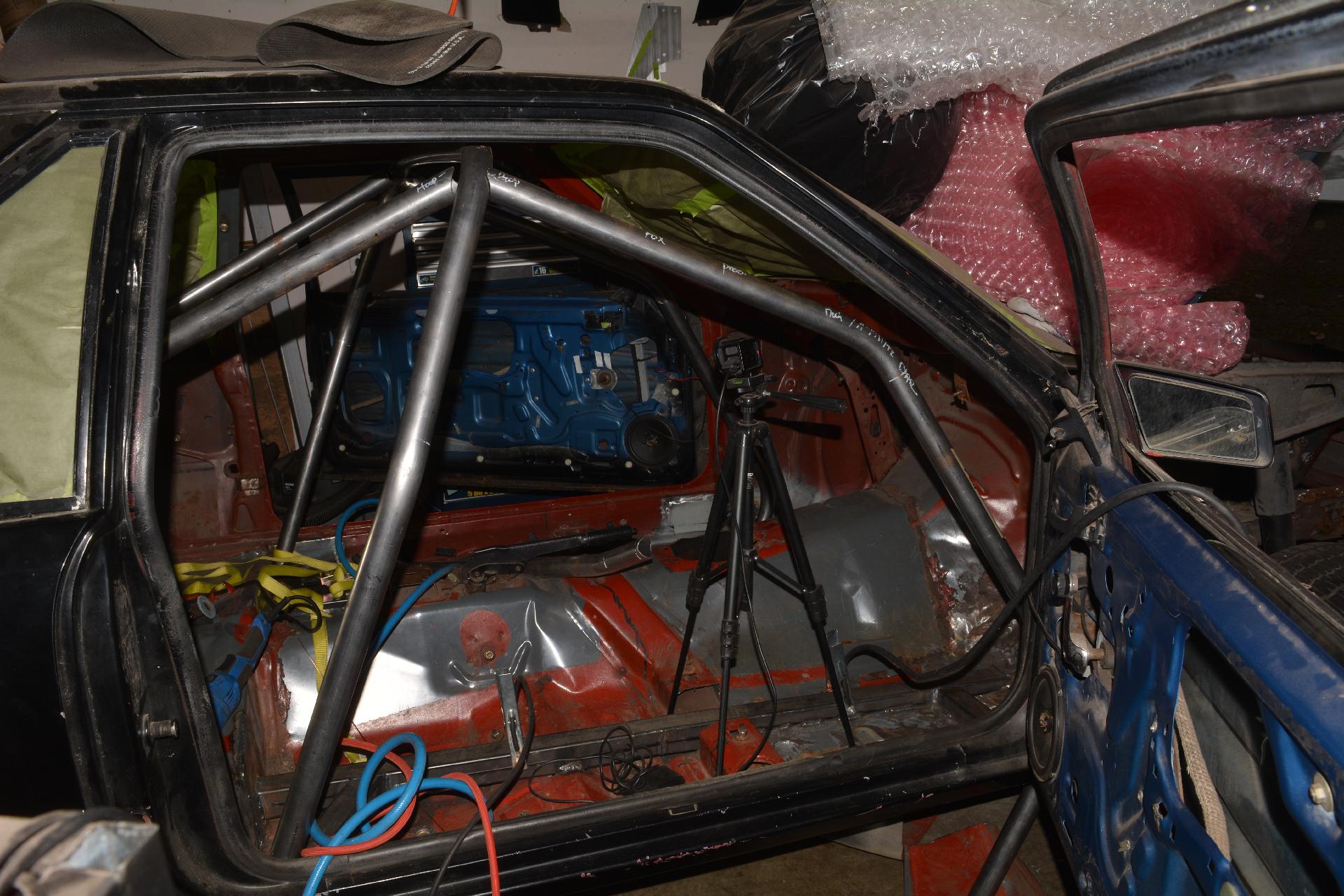
Cage dropped to weld top of apillar bar and rear bars
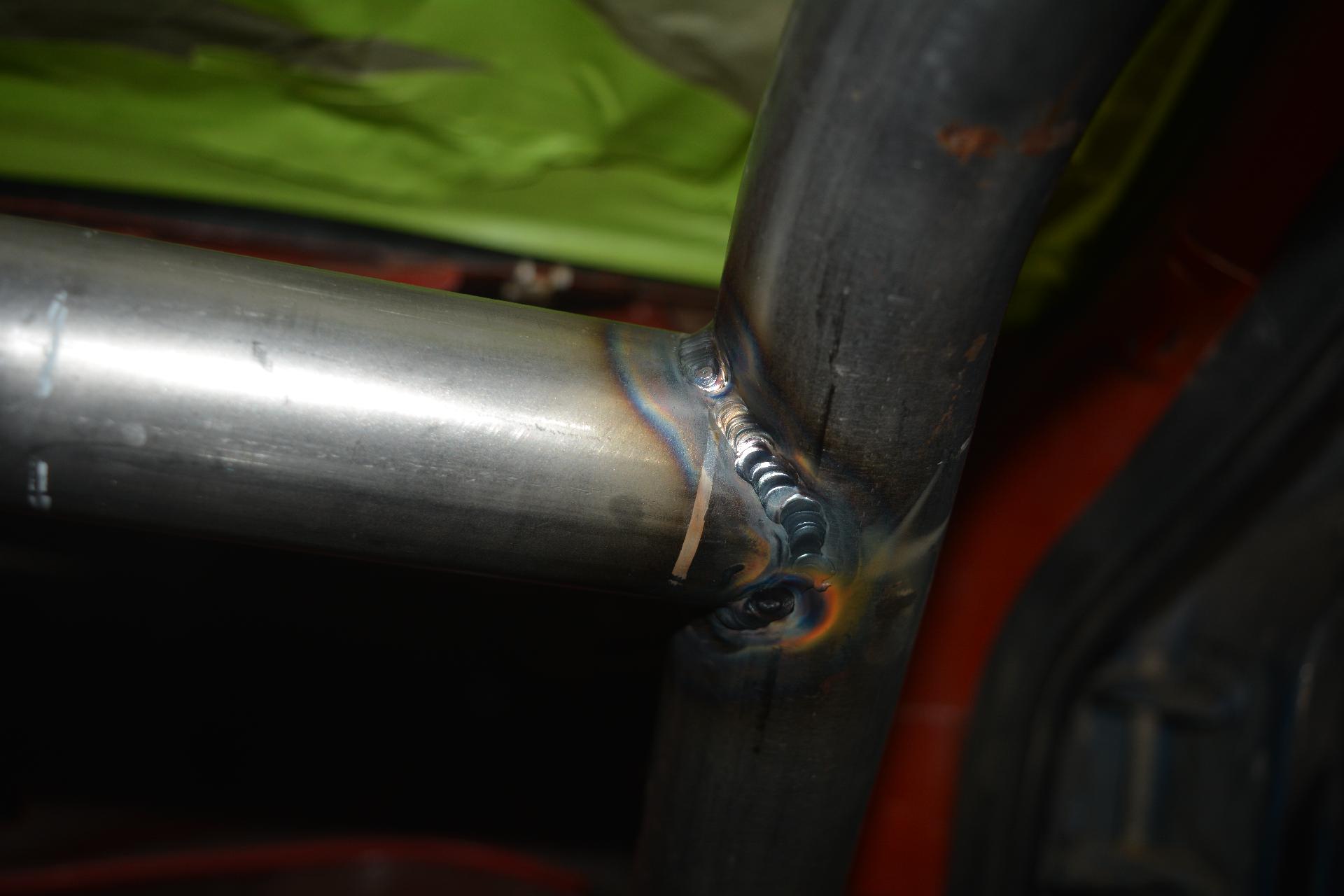
Windshield bar welds
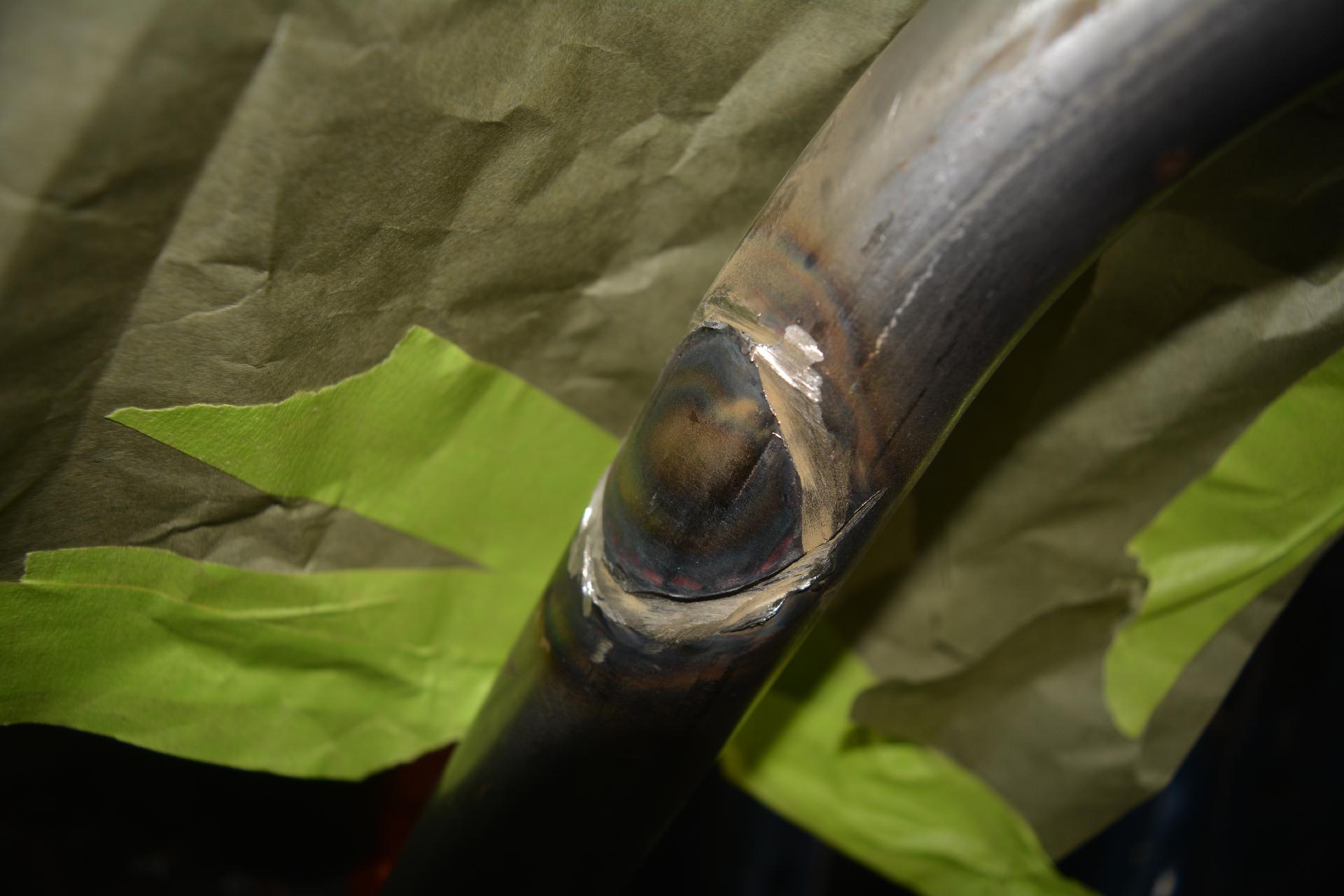
Had to cut out the windshield bar, it was installed to low this is the damage
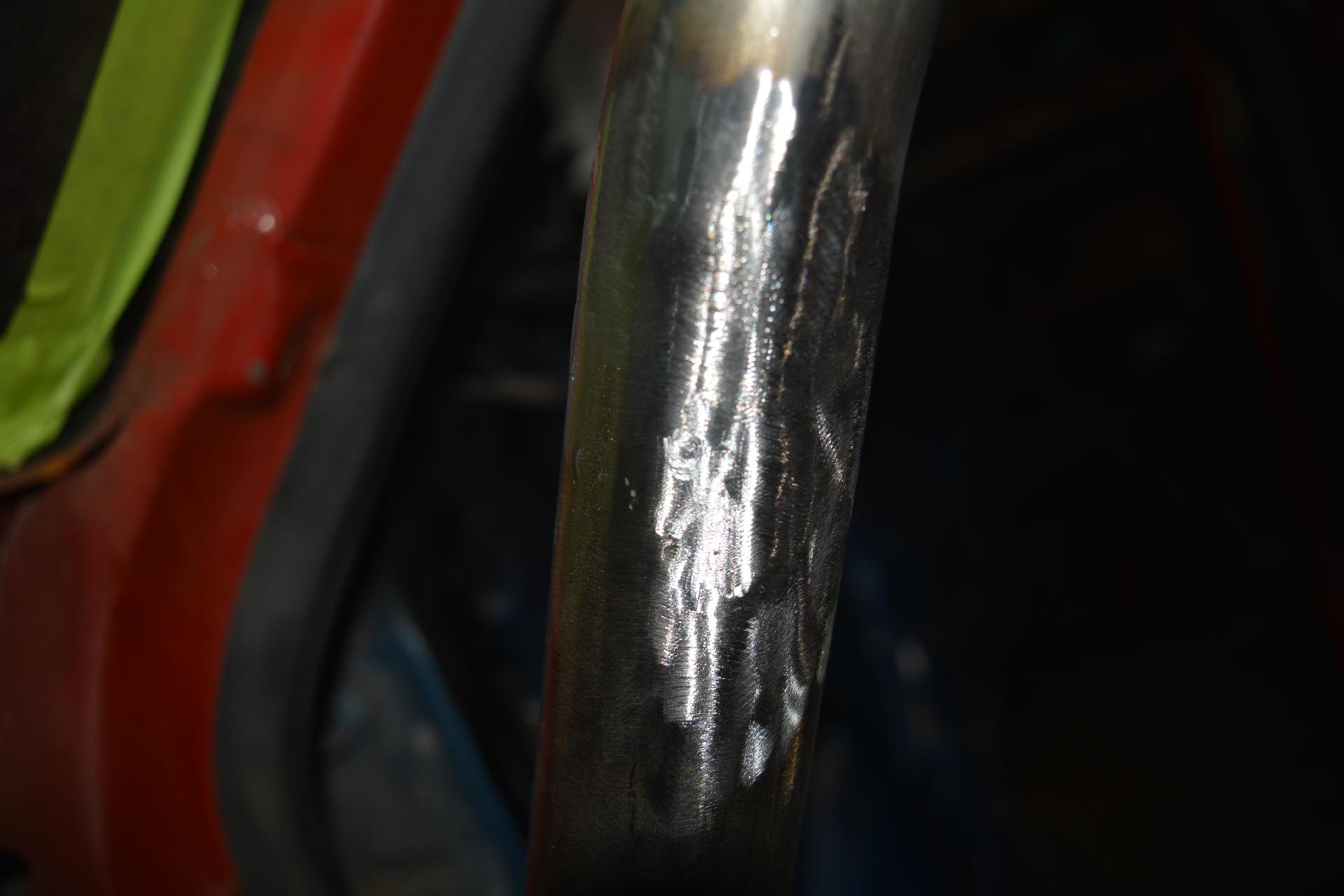
Damage re-welded and ground down
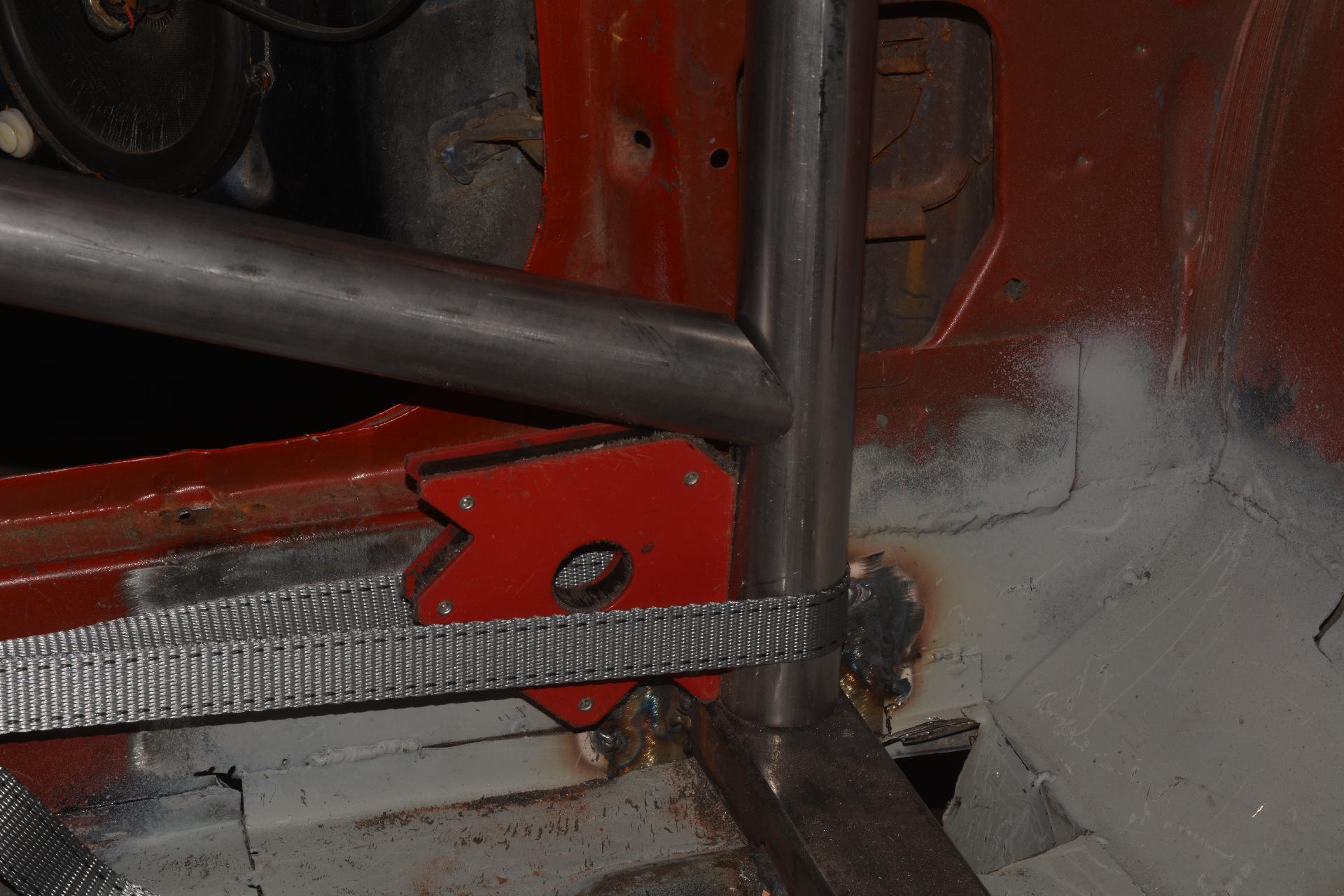
Pulling the apillar bar in and setting the door bar height
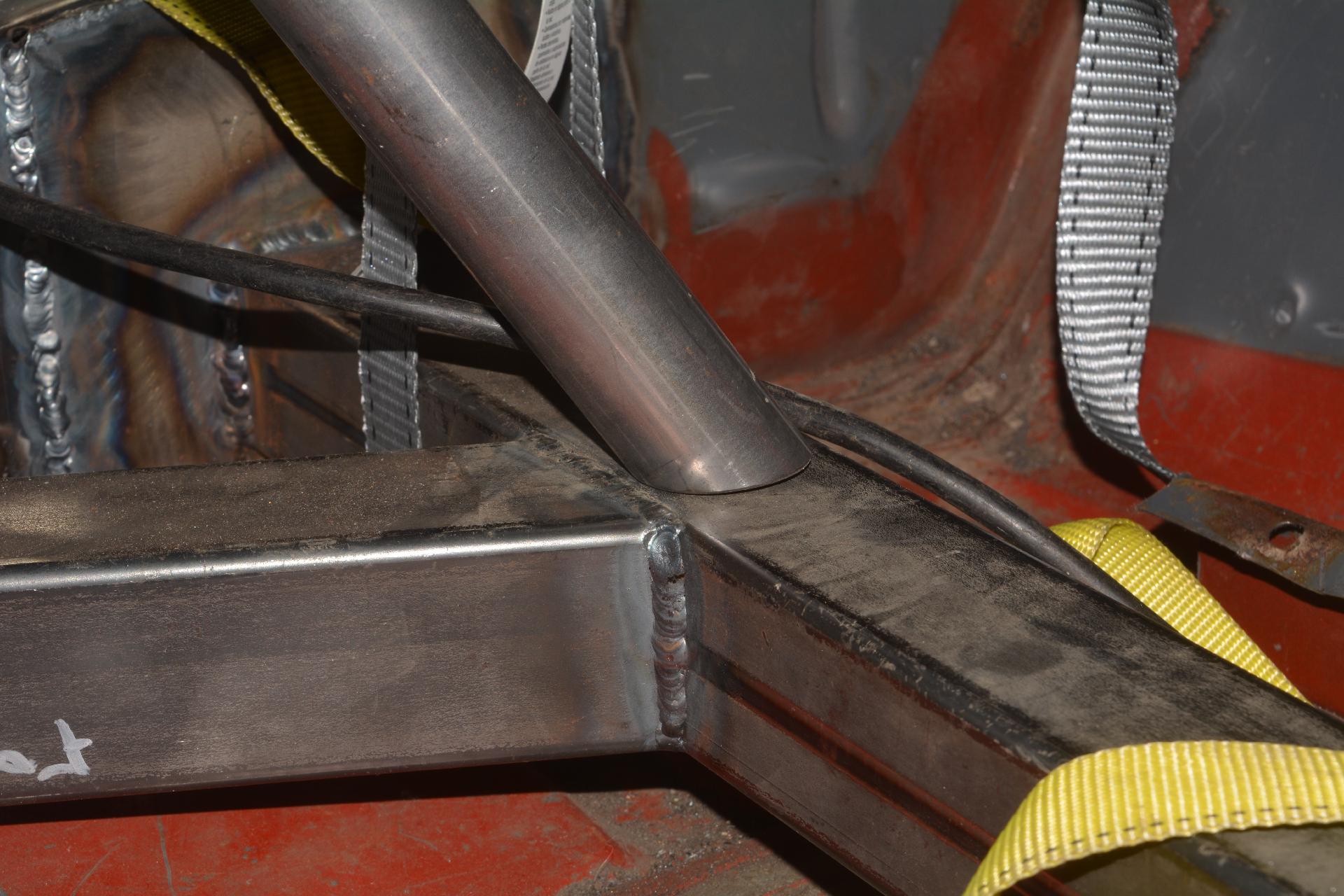
Where the subframe connector will land on the subframe connector
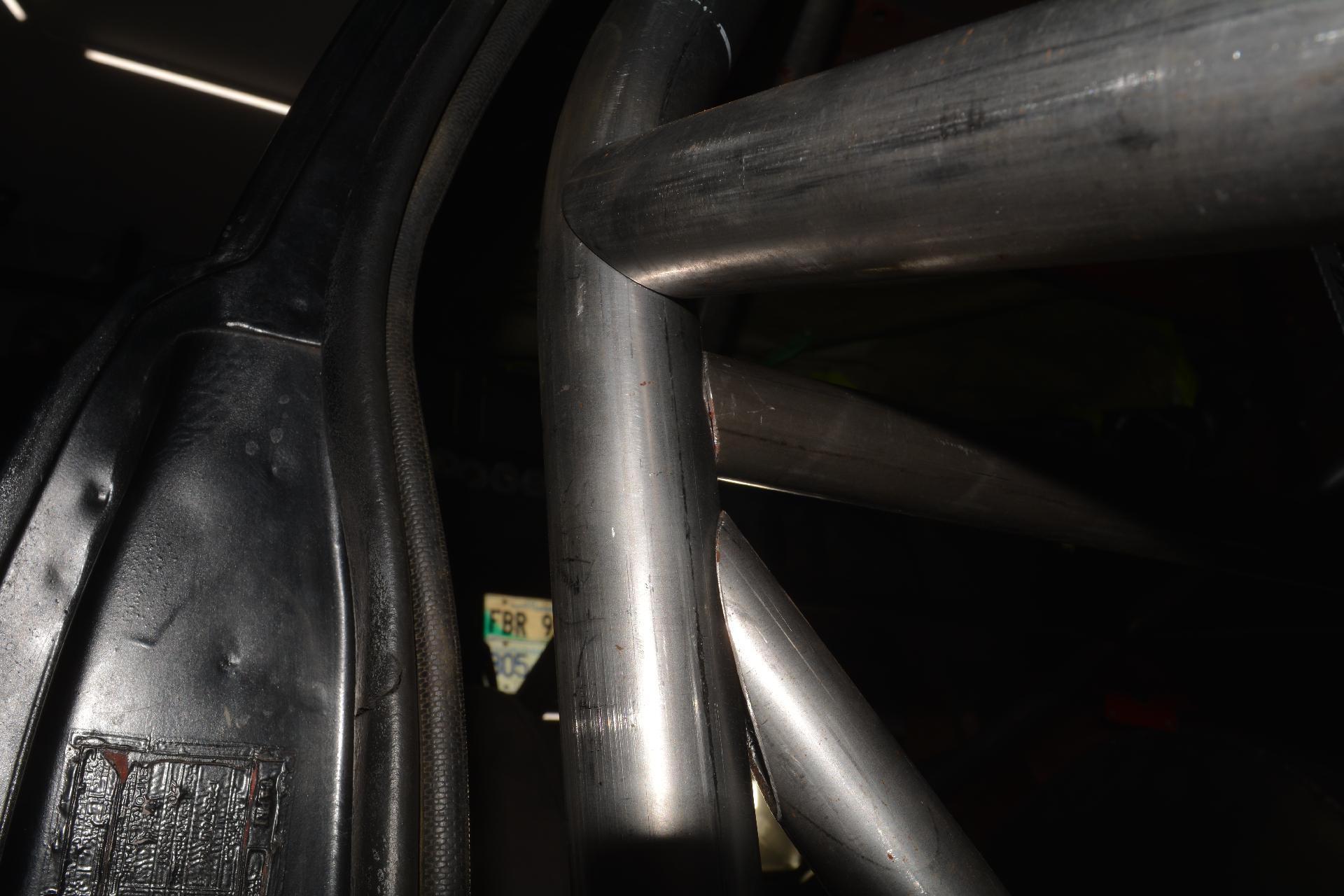
All bars placed against main hoop
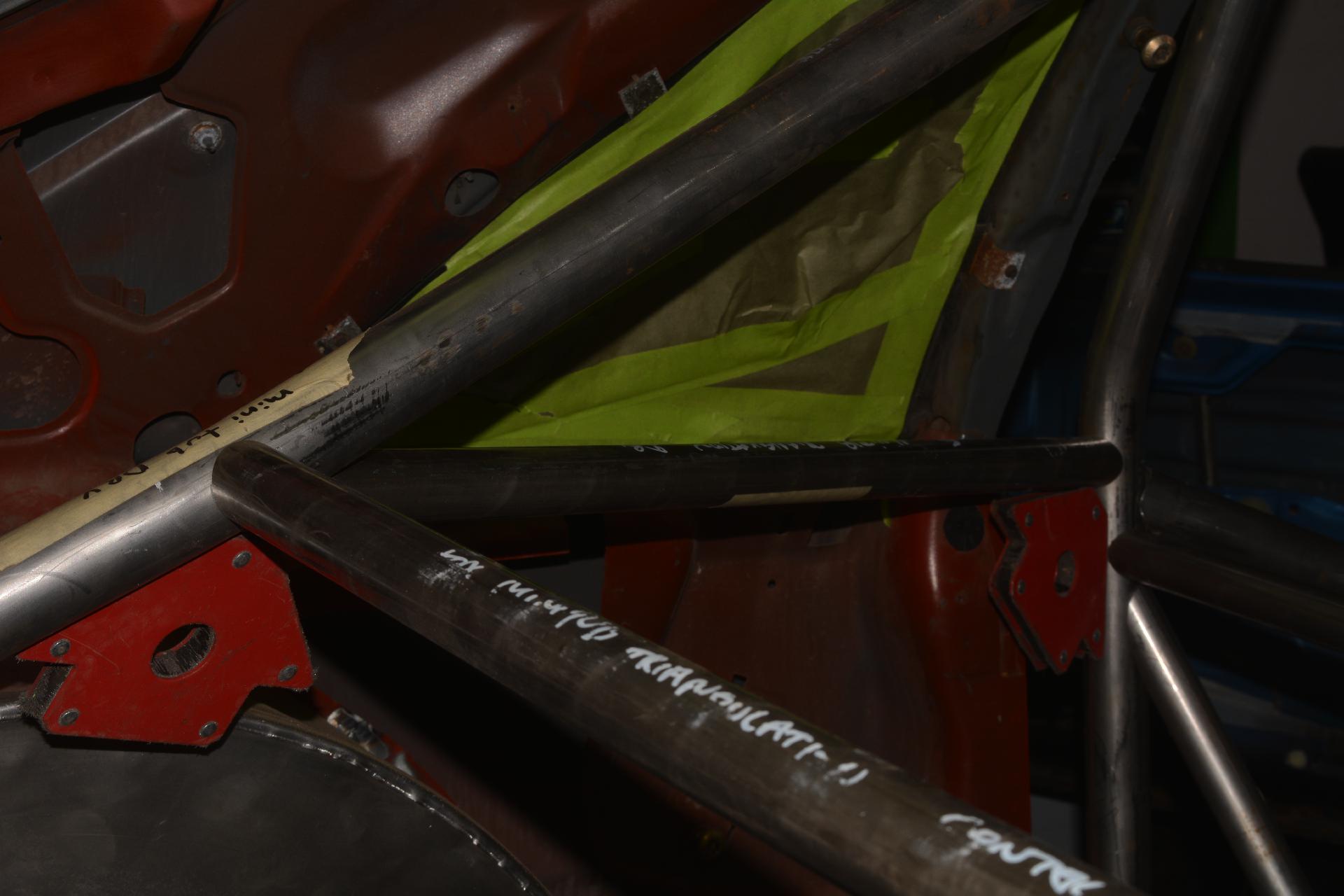
Triangulation bar fitting
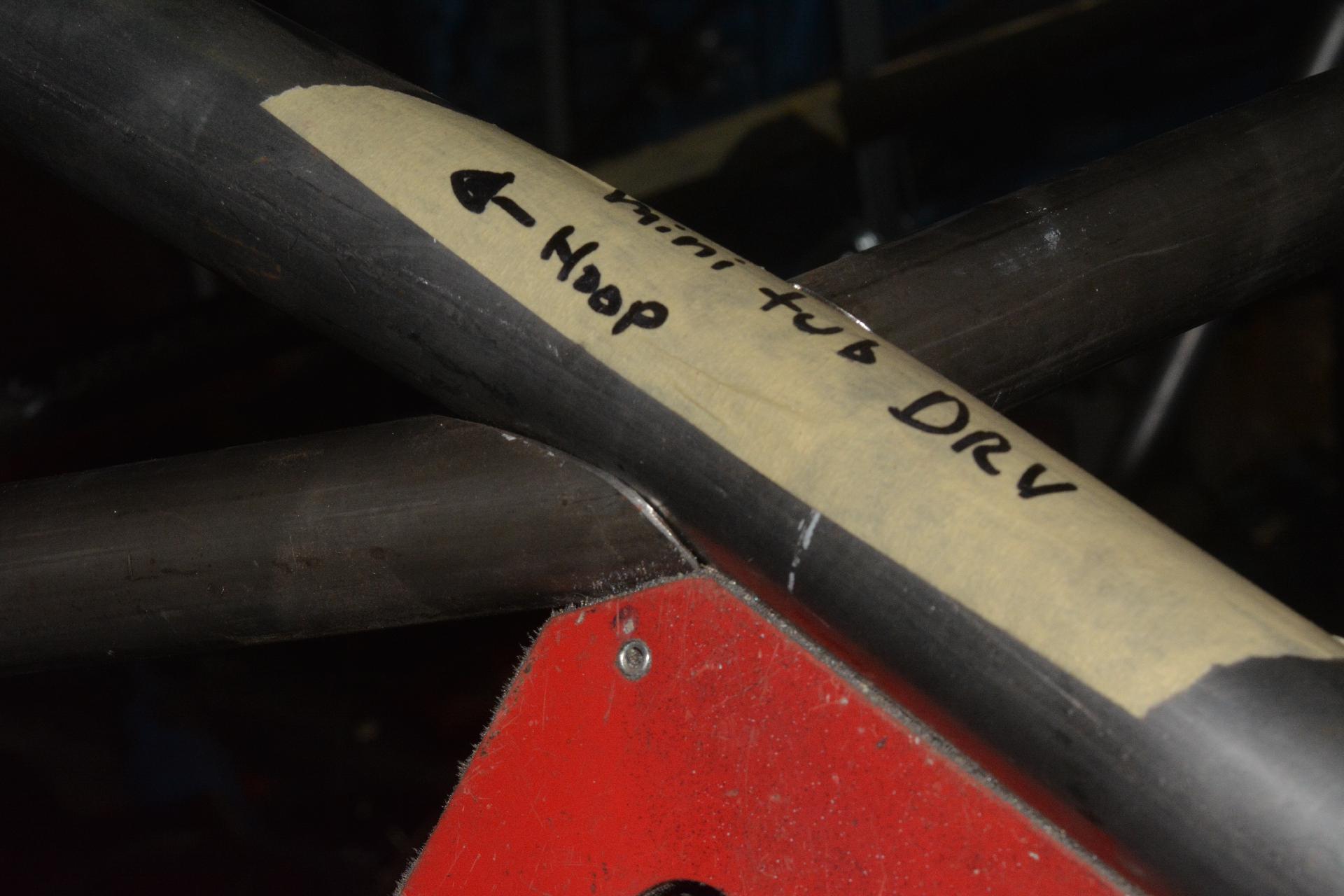
Looks like a continuous bar
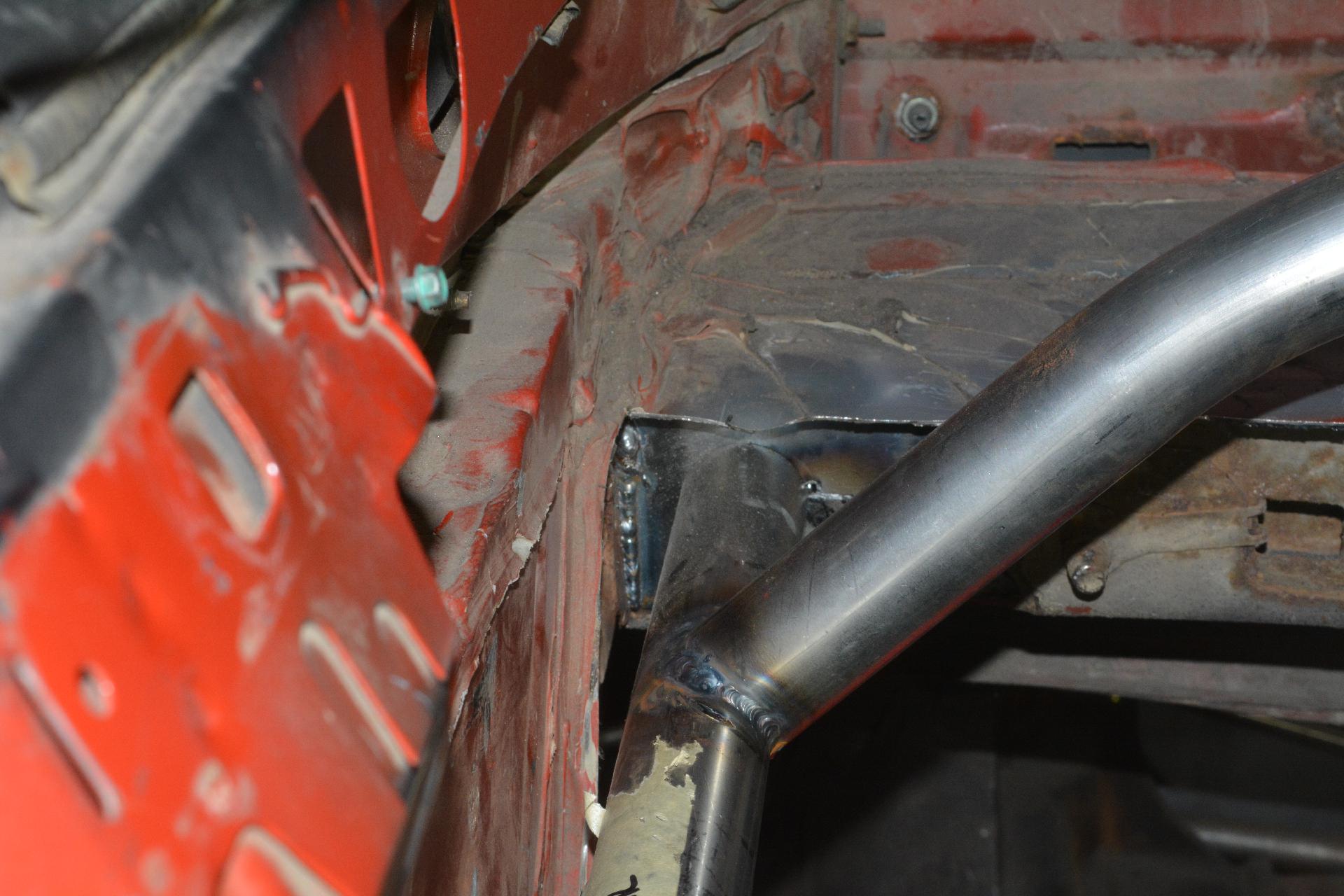
Rear cross bar plates welded in, rear bars welded in